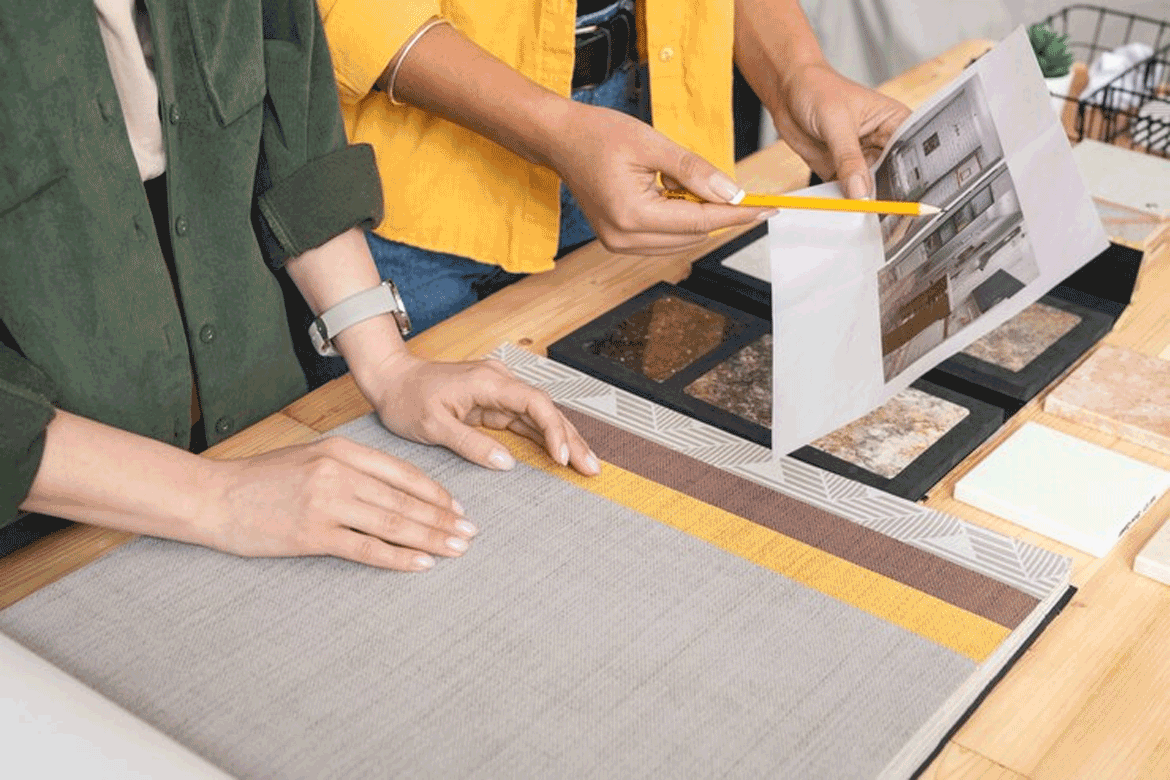Why is it important to assess your kitchen layout before deciding on cabinets or flooring?
1.Ergonomics
Ergonomics have recently become a term in the field of home remodelling. Homeowners are becoming conscious of the need of installing cabinets, countertops, and kitchen islands in a style that allows for easy and comfortable movement around the kitchen.
A professional contractor not only designs an ergonomic arrangement but also installs the flooring before installing the cabinets. This is because only after installing flooring can you plan where all of the storage compartments and kitchen appliances would go.
2. Optimal workflow
If you enjoy cooking for your family, the kitchen is one of the rooms where you will spend a significant amount of time working. This means you must design the layout in such a way that you may achieve optimal workflow and hence increase productivity.
As you work on your home renovation project, make sure to put kitchen cabinets in the most convenient location for you to reach specific utensils while working.
As a result, before you order any type of kitchen redesign, go online and look for ideas on how to best arrange the layout of your kitchen for maximum throughput.
3. Safety
Safety should always be a top priority in any new kitchen renovation. You should attempt to create a safe cooking environment that is intended to limit the likelihood of serious incidents occurring. Take a look at the flooring used in prominent restaurants and how cabinets are installed.
Make certain that any hardwood flooring is built to lessen the risk of slipping and falling while also being easy to clean and maintain. An skilled contractor can assist you in designing, remodelling, and installing new kitchen cabinets in the safest way possible.
4. Functional Zones
A well-planned kitchen is divided into several functional areas for preparation, cooking, and cleaning. This style is only viable if you replace your kitchen flooring before installing floor cabinets.
By assigning various activities to specific parts of the kitchen, you may create an organised environment that is less likely to become congested even when many people share the same workspace.
If your kitchen design has cupboards above critical appliances like dishwashers, this is also something to consider.
You can use your floor kitchen cabinets for purposes other than storage. A floor cabinet can be converted into a food preparation or cleaning area by using the appropriate tabletop material.
5. Real estate value
In modern kitchens, a floating floor is put underneath the cabinets to protect the subfloor. If you don’t want to put the same dull tile or hardwood floors, this can be a decent option.
Having a modern kitchen with high-quality floors and top-of-the-line floor cabinet design can significantly boost the real estate worth of your home.
Working on the right layout of your kitchen and installing the floors first allows you to select the most modern types of floors that will fetch a fair price on the market if you decide to sell your property soon.
6. Storage
Storage is a key consideration when selecting the types of flooring and cabinetry for your kitchen. Ideally, you’ll want as much storage as possible so that no tools or cookware sit on the kitchen counters while not in use.
You should also ensure that your kitchen cabinets are positioned in easily accessible regions. Aside from adding a floor cabinet here and there, you can also incorporate well-designed shelves that allow you to make the best use of the extra space on your kitchen walls.
7. Aesthetic
Before you install new flooring and floor cabinets, search online for some of the most recent styles on the market to create an aesthetically beautiful cooking space. Nowadays, you aren’t confined to simply tile or wood floors.
You can use various materials or even create floating floors if you choose. This allows you a lot more leeway to design the ideal kitchen you’ve always wanted.
8. Energy Savings
Before installing flooring, ensure that your layout plans incorporate the requirement to save as much energy as feasible. If you can’t entirely go green, make sure to install new flooring and kitchen cabinetry made of sustainable materials. You can even go for a natural look, which will help you save paint and reduce your carbon footprint.
9. Integration of appliances
If you don’t want to have to remove the kitchen cabinets, remodel the layout totally and install new appliances close to the floor cabinets. The location of your kitchen’s base cabinets and appliances is determined by how ergonomic and energy efficient you like.
Do not position any appliances in areas where they could be damaged, keeping in mind that some kitchen materials can expand and contract in response to temperature variations.
10. Adaptability
Adaptability is another crucial consideration when installing floor cabinets or flooring. This is why many people prefer to put floating floors beneath their kitchen cabinets. A flexible kitchen plan can change to meet your changing demands over time.
Final Word
If you’re looking for a professional Concord flooring contractor to install tile or hardwood floors and advise you on where to put new flooring, consult with the city’s top-rated house remodelling contractors.
READ MORE ARTICLES:
Investment Trusts for Real Estate
